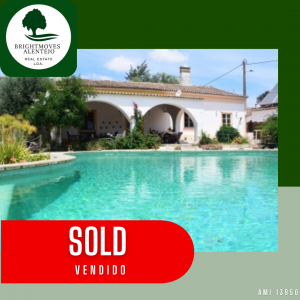Description

“Oliveiras” synonymous with the pretty olive trees that occupy part of the almost two hectare plot.
Sitting discreetly in the natural Alentejo countryside, making up part of a small whitewashed, typical Portuguese hamlet. This large 625m2 , 4/5 bedroom property is very discreet behind its electric automatic gates, it is almost lost within its well landscaped secret gardens, made up of purpose built arches and a stunning array of colourful flowers and many shrubs, providing an all year round display.
It has been rebuilt in recent years from a traditional Portuguese quinta with a beautiful mix of traditional and modern features and comforts, making this an extremely attractive property.
High vaulted, beamed wooden ceilings ensure cool temperatures in the summer months, whilst the underfloor heating (powered by part solar and part diesel oil) and woodburning stove keeps everything cosy in the winter.
The character and charm of this property is absolutely stunning and displays a good old fashioned typical Portuguese quinta in a grand and well presented manner. You can not help but want to see more and more.
Outside we have the attractive shape and feature of the swimming pool and large, paved patio surround, sitting amongst the scented, colourful garden and pretty large, white purpose built arches which picture frame the pool, patio and mature gardens. Perfect for lounging under the more than average sized shaded terrace a tranquil and pleasurable experience. Lounging is not always on the agenda here as you just want to explore more on this adventure of discovery. Of to the right hand side through one of the many pretty designer, wrought iron arched gates there are several large garden stones sitting prettily disguised by trellised, rambling, climbing fruits and flowers making for a tremendous display.
The larger outside, brick built room of the three has the same fabulous floor tiles as is throughout the property, they are the much sought after Santa Catarina hand made tiles which are not readily available and are one of the many old traditional handicrafts of the Algarve region of Portugal. This room was formally used as a billiard room by the present owners. This part of the property would easily make a B&B or extra accommodation for family and friends. Beyond this area, within the almost two hectares are two large horse boxes with feed store, two pig stys, a chicken coop and a unused wooden greenhouse which is not in use at the moment.
Surrounding the kitchen garden are mature fruit trees and a grove of some 30 olive trees.
To the left hand side , looking to the rear of the property is a separate tiled BBQ area and an outdoor styled kitchen, with a double sink and a traditional bread oven. Linked to this area is a part natural stone built, large room offering some storage and also houses the water tank, the solar and diesel equipment.
There is a double garage for two cars and has a private courtyard to dry the laundry. Everything has been taken into consideration when designing this splendid property. All the living areas in this large home have been cleverly, designed and laid out ensuring that every room has been made very spacious. All the double glazed, windows and patio doors and even portholes have all been purposely positioned to allow as much natural sun light to flood in as possible. The home has a very special, yet fresh and tranquil atmosphere of its own and the flow throughout with its cool breeze just adds to its many comforts.
The inside of the property is even more spectacular than the fabulous great outdoors, with the lounge being central to the home and boasting a large fireplace housing a wood burning stove. To the other side of the lounge is a carved handrail offering entry to the mezzanine, which graciously sweeps from one side of the house to the other. The mezzanine has a very peaceful snug/library with peaceful resting area. There is a double bedroom to each side and a separate bathroom,
The living area includes a very large, farmhouse style dining kitchen concealing a large utility room with front garden and outdoor access.
Upon entering the property at the front is a welcoming hall, reception area and to the left is a double bedroom and a separate bathroom. There is also a large study off from the lounge which would convert to a fifth bedroom if required.
The master bedroom, with its very large proportions, has a very large bathroom and walk in wardrobe. This stunning bedroom has double aspect windows with patio access, a feature fireplace, brass framed four poster bed, a spectacular ceiling light and a seating area setting the inviting scene.
The lounge also hosts two sets of patio access glass doors and offers views over the garden, pool, land and countryside beyond.
As you will appreciate this house has many features and extra special designer touches which no amount of write up or imagination could take you on this very special journey of the Portuguese, luxurious lifestyle on offer. We have added to the gallery photos a plan with room sizes and the actual layout, to display to you how much this special property really has to offer, but of course a viewing is absolutely essential.