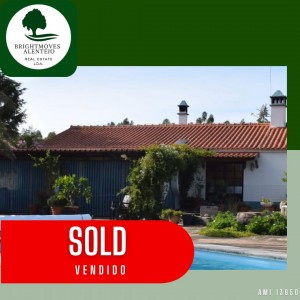Description

1 – large 3 bedroomed, 2 bath roomed long house plus separate small cottage and some outbuildings.
2 – Sits on 8.3-hectare plot with swimming pool and lake plus 11 greenhouses.
3- Fantastic views over prime farming land / potential equestrian facilities / tourist project.
4 – Part shaded garden seating areas with fountain and built in bbq area
5 – Abundance of various trees plus orchard and vegetable patch.
6 – Powered by solar panels own borehole and 2 woodburners.
This large 8.3 hectare property has a charm of its own, partly owing to its location, the rear is overlooking the patio swimming pool and the lake beyond.
The cottage sits neatly to one side sharing the same views, although the cottage does need some cosmetic update mostly and has various options for further use, the owner has been using it as extra storage.
The main house itself is rustic and traditionally designed and has been built to a good standard and all the fixtures and fittings are also to a good standard and well maintained.
All doors and windows used throughout are wooden well maintained and single glazed with matching interior shutters.
All rooms are of spacious dimensions.
From the rear patio entrance, the first right is the….
2nd bedroom en – suite…
Well-lit room by a window overlooking the rear patio.
The en – suite bathroom is all white porcelain, with the neutrally toned tiled walls and floors to compliment.
The end right is the utility room which the owner doubles up to use as a pantry and again with good dimensions and faces the entrance to the kitchen on the left.
Kitchen….
Immediately to the left on entry is a large inglenook styled fireplace housing a large wood burning AGA cooker.
There is a range of kitchen units and worktop space with a window to the right.
There are two archways one on the left leading to the dining room and one at the far end leading to the large lounge and second snug area.
In the dining room area, is a wood burner to one corner on the right and to the left is another archway leading back to the back-patio access and to the extra cloak room with bathroom, hand wash facility.
The second arch from the dining area leads to the……
Snug / through lounge area….
This area is a large family relaxing area and accesses the galley kitchen area. The through lounge is well lit with an abundance of natural sunlight offered by a window at either end.
Next is the enormous master bedroom en suite…..
Again, this bedroom has huge dimensions with a cosy lounge area of its own, including its own woodburning stove, double aspect views through 4 windows, makes up the traditional decor.
The en- suite is in white with neutrally tiled walls and floor to compliment it. The bathtub is integrally fitted in marble and the double handbasins are styled just to finish off the touch of its charm. There is a walk-in wardrobe at the far end.
The full property’s rooms are all good spacious dimensions and is set for use for 2 bedrooms but with the properties many divisions the use of them could be easily adapted to change. The floor tiles throughout the home are traditional handmade Santa Catarina .
A viewing must be made to appreciate the full potential.
The outdoors….
Equally the garden has many extras, including a fully paved patio area and swimming pool. The patio is made up of many shaded seating area and BBQ area with a feature fountain. There is a separate large room part open with archways for lounging and relaxing. Beyond the paving and pool area on a lower section of the land is a stunning large lake which attracts a lot of local wildlife.
To the far left of the property again on a lower section of land are the 11 greenhouses some of them are ready for a re-covering.
These areas are fully irrigated as is the garden.
There is a separate cottage which is on the whole is in a good condition but definitely needs cosmetic changes to make it ready for use.
There are a few more outbuildings scattered throughout the land one being for the pool pump etc….
The full property is run by a good solar power system which has a backup generator.
The land …..
Is made up of 8.3 hectares made up of wide-open countryside and has natural footfall, good temperatures all year round and the views are seasonal and sensational.
There is an abundance of many fruit trees and shrubs offering colour all year round. The land is quite hilly and undulating for as far as the eye can see and the location is fully private and idyllic.
The property overall is made up of a good solid structure, rustic and traditional in its appearance. The present owners have spent many happy years here.